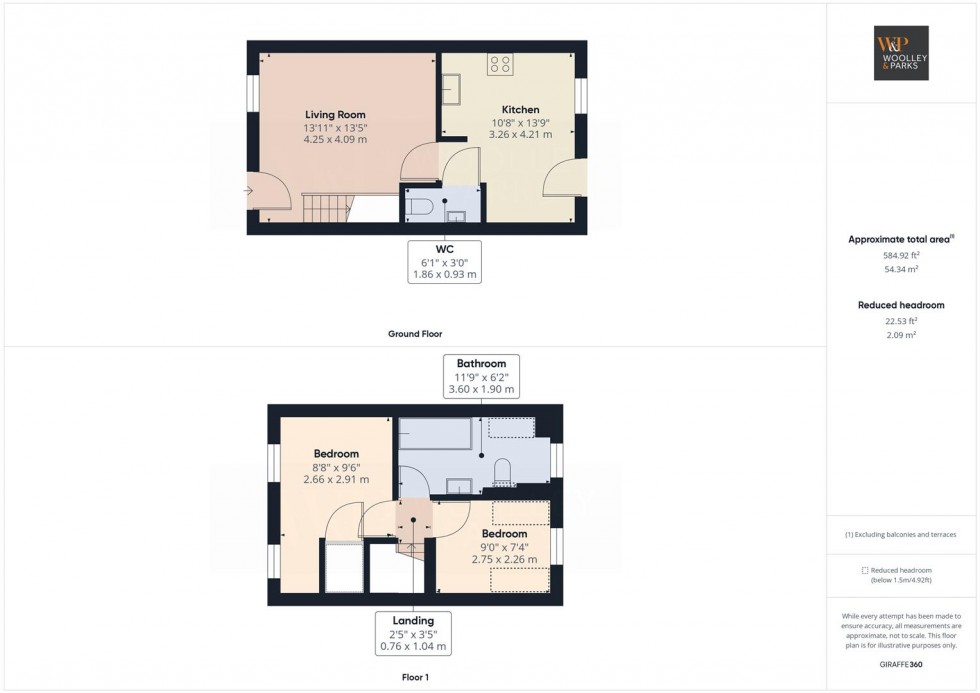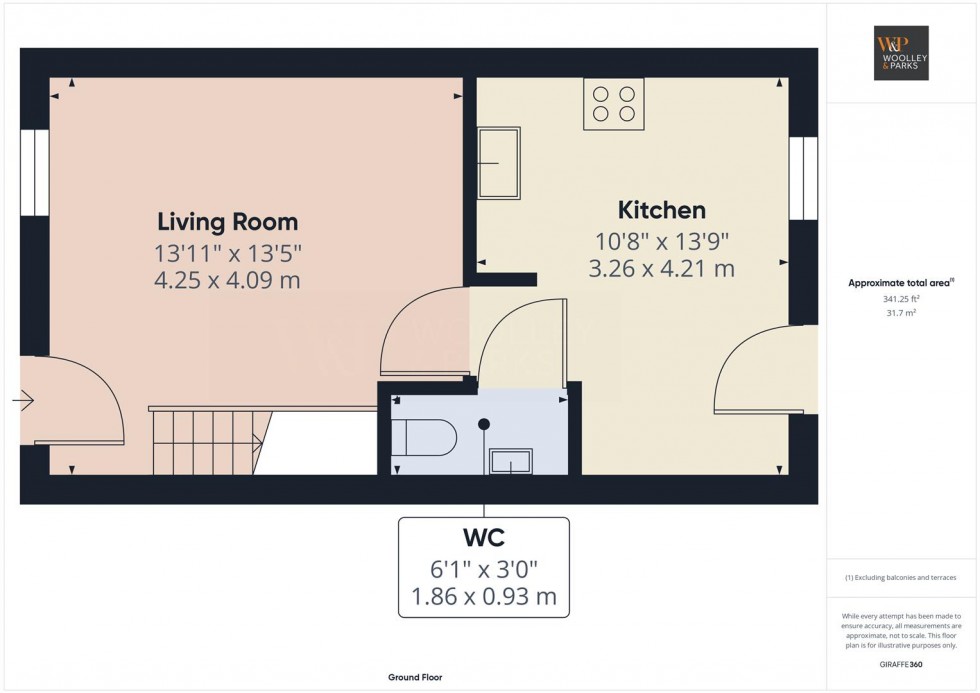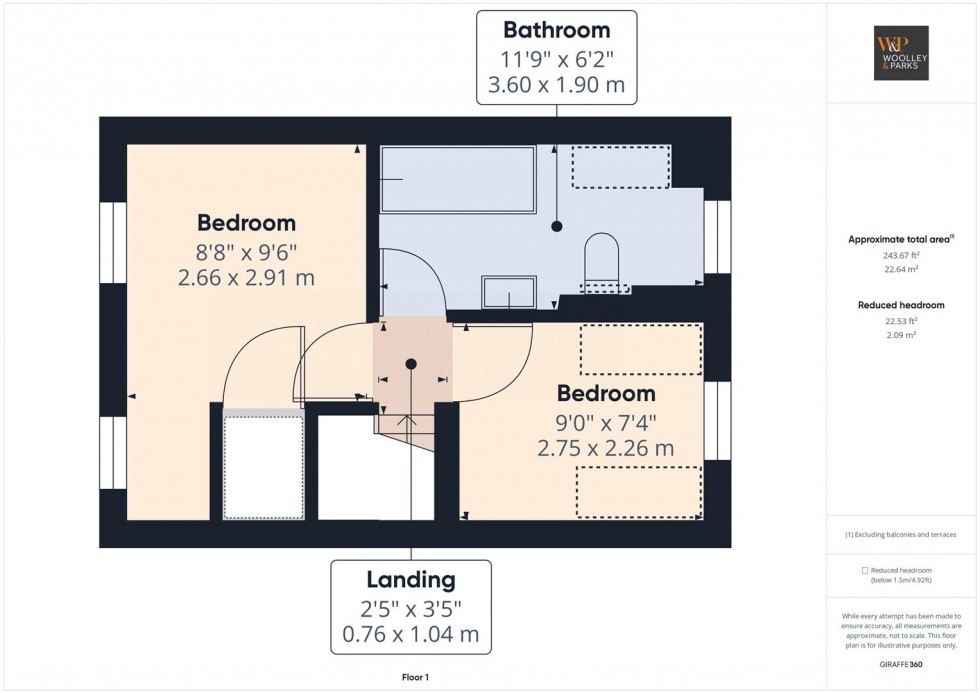
2 Bedrooms House - End Terrace For Sale
A modern composite entrance door, with double glazed panel detail, opens to the main reception room, with fitted door matting and carpet, radiator, TV/media points and a double glazed window to the front elevation. The staircase leads off.
Stunning kitchen/diner with stable door and window to the rear aspect, cupboard housing the combi-boiler, a range of high gloss wall and base units, sink with drainer unit, space for fridge/freezer, integrated dishwasher, plumbing for washing machine, electric oven, electric hob with splash back, extractor hood, laminated flooring, radiator and power points.
Low flush WC, sink with pedestal and tiled splash back, laminated flooring, heated towel rail and extractor fan.
With fitted carpet.
A nicely proportioned double room with fitted drawers, built-in storage cupboard, TV point, radiator, fitted carpet and twin double glazed windows to the front elevation.
A comfortable single room with fitted wardrobe, radiator, TV point, fitted carpet and a double glazed window to the rear elevation.
A beautifully appointed facility features a modern white suite comprising of a panelled bath with shower over and glass side screen, pedestal wash basin and a WC, with attractive wall tiling, vinyl flooring, chrome towel radiator, extractor fan and a double glazed window.
Well presented and easily maintainable West facing garden which is mainly laid with pebbled stones, partially paved, fully enclosed with timber fencing and gated rear access. One allocated Parking Space.
The property is understood to be Freehold (To be confirmed by Vendor's Solicitor).
Council Tax is payable to East Riding of Yorkshire Council, with the property understood to be rated in Tax Band - A.
A 3D virtual Tour/video of this property has been commissioned to enable you to obtain a better picture of it before deciding to arrange a physical viewing. We accept no liability for the contents/omissions of the video/3D Tour and recommend a full physical viewing takes place before you take steps in relation to the property (including incurring expenditure).
All measurements have been taken using a laser tape measure or taken from scaled drawings in the case of new build homes and therefore, may be subject to a small margin of error or as built.
These particulars are produced in good faith, are set out as a general guide only and do not constitute, nor constitute any part of an offer or a contract. None of the statements contained in these particulars as to this property are to be relied on as statements or representations of fact. Any intending purchaser should satisfy him/herself by inspection of the property or otherwise as to the correctness of each of the statements prior to making an offer. No person in the employment of Woolley & Parks Ltd has any authority to make or give any representation or warranty whatsoever in relation to this property.
To date these details have not been approved by the vendor and should not be relied upon. Please confirm all details before viewing.


